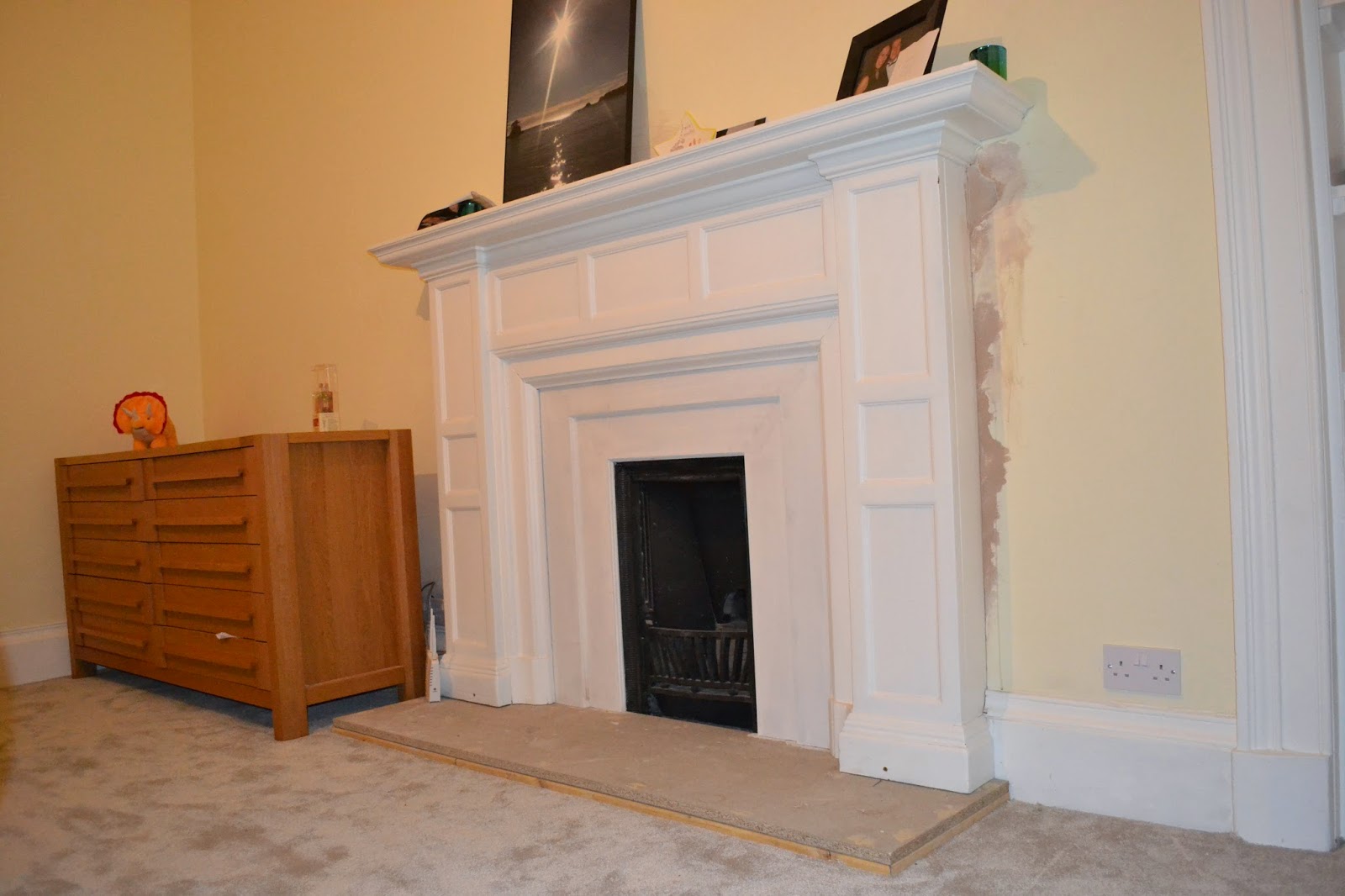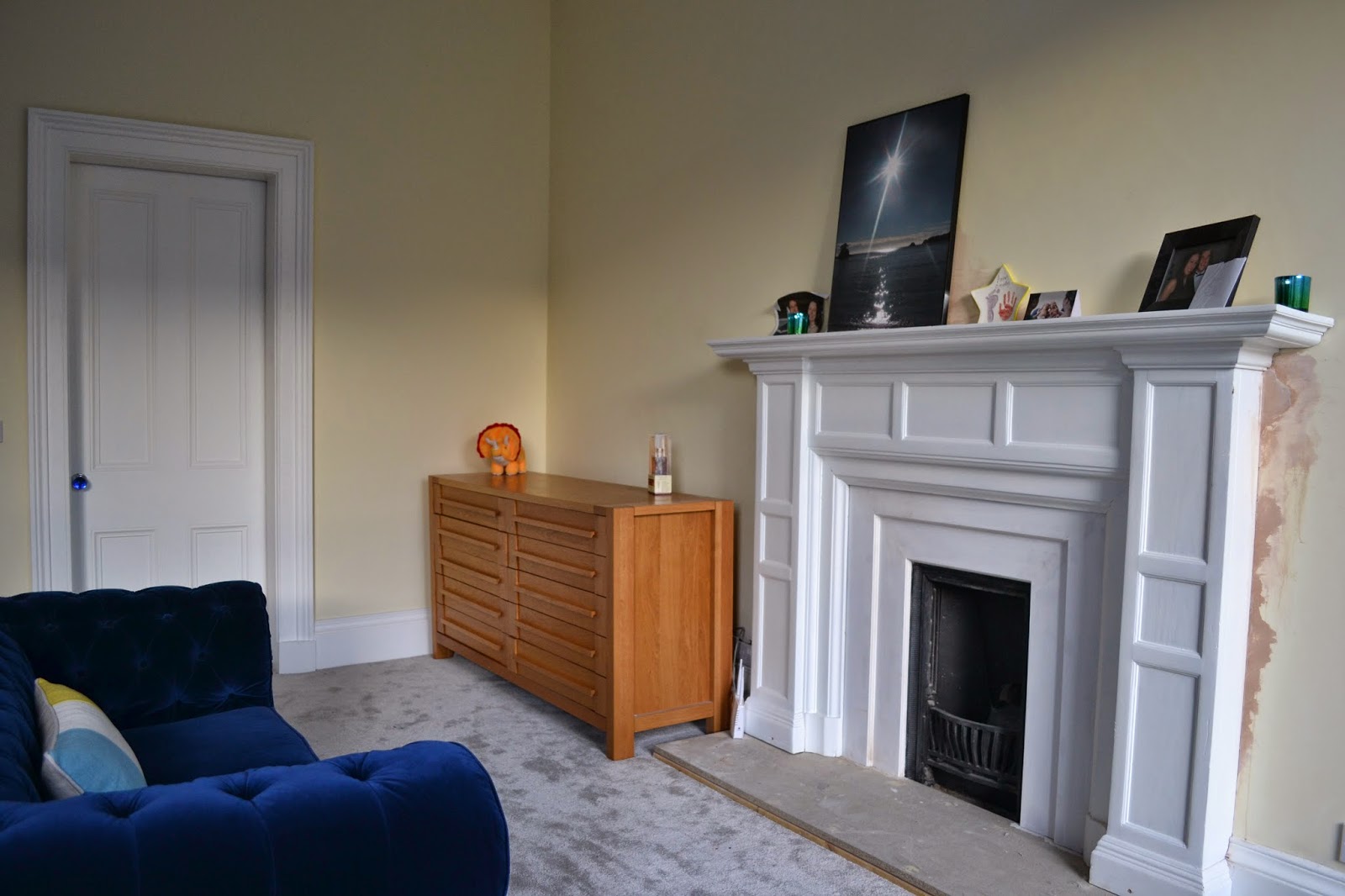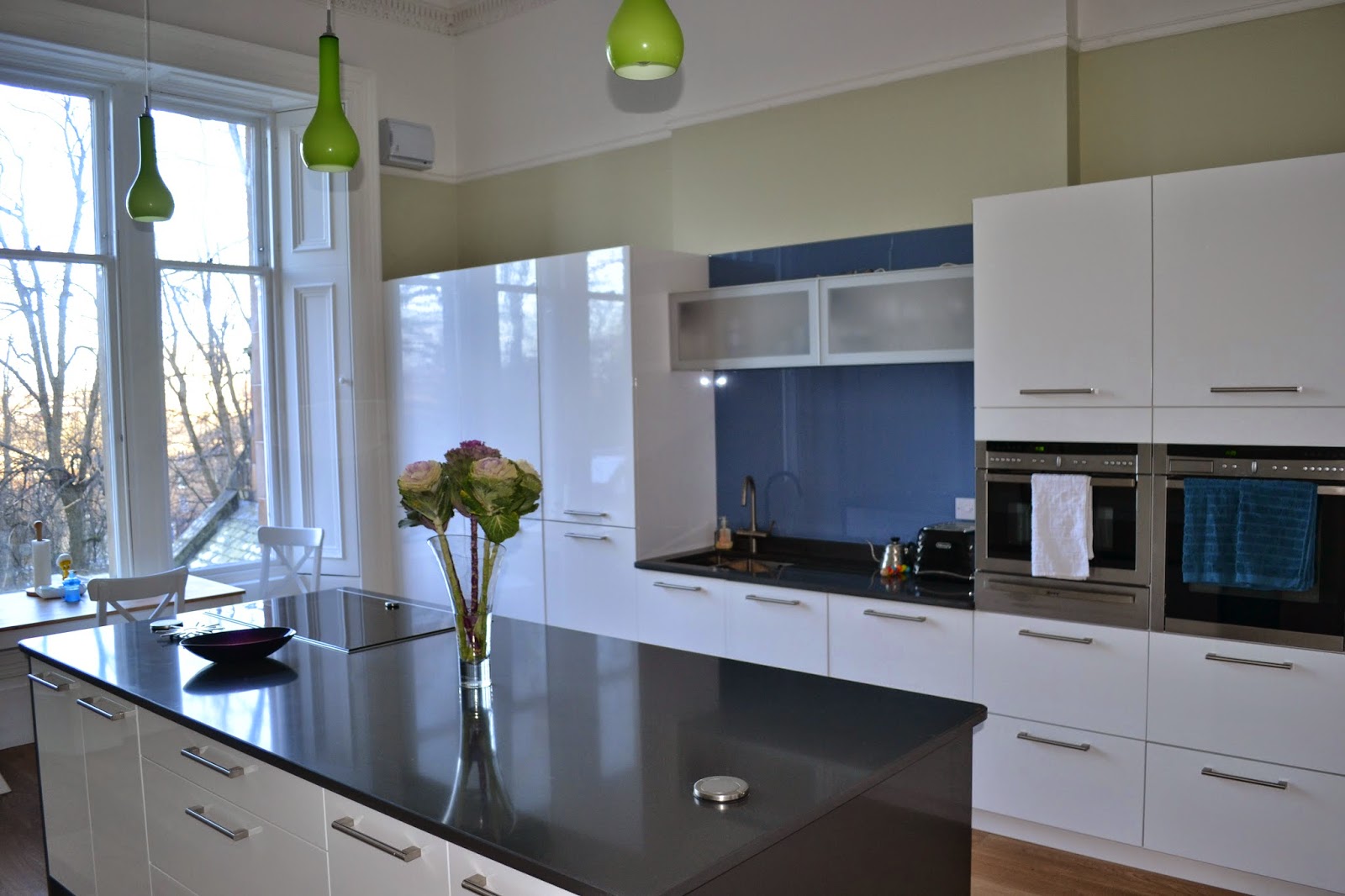Our master bedroom is no where near finished but it's been utterly transformed and is definitely taking shape as the luxurious bedroom I was after. There are a lot of pictures of the room in this post from the day we got the keys (in August 2013!!) and in this post where I shared some work in progress pictures!
How the bedroom looked the day we got the keys
I'm hoping you don't recognise the place now! We've created two new doorways in the room - one to our ensuite on that blue wall above and one to another room that we turned in to our walk in wardrobe. There will be a separate post to follow on these rooms as erm, well they are not quite photo worthy (read messy!) yet.
I wanted our bed to go between the windows but B was just too against it. I'm hoping in the summer he will at least let me move the room around to try it but we are about to buy a tv and hang it on the wall above the fireplace(!) so that might make changing the room around that bit harder. Having a tv in the bedroom could be a whole other post for me. It's going to be weird being able to watch tv in bed. We've been a one tv family for years and years, I think close to 10yrs, and as a result I've genuinely not watched much tv, preferring movies or boxsets. That was until we got Netflix and I realised how good tv on demand was! And then Aaron was born and Netflix was invaluable for all those feeds! But as B will be recovering from his op, a tv to watch in bed will be great.
I'm so in love with our Bluebellgray bedding! I actually bought it for our guest bedroom, the room with the deep navy wall, but popped it on our bed and it's not made it down to there yet. Their studio is just around the corner from the Forever House and I picked up this set and some cushions in their annual sample sale. I am already looking forward to the next one! I'm not convinced it really works with the gunmetal of the star wallpaper from Rockett St George but it certainly adds some wonderful colour to the room.
I am so happy with our radiators. I think they look fantastic and I love the colour. We never actually saw the radiators in the flesh before buying them and choose the colour based on a postage stamp square of colour chart, eeeek!
Our oak bed and chest of drawers, which you may recognise from this post, we bought from a friend but the range is still for sale in M&S so we might pick up the bedside tables to match :)
So now you've seen the good bits of the room....
I still need to fix the wall around the fireplace and give it a final coat of paint. I'm so happy with the white fireplace it works so well in the room and it's great having a mantle piece to put things on. We built the hearth out of mdf as the plan is to tile or slate over the base. I'm just not sure what would work best? I think we could add a coloured tile around the cast iron fire (if you look back at the original pictures there were orange tiles!) but I'm not sure if a coloured tile would date or I would get bored of it. To be honest I've not really thought about our room for ages, I need to get looking at some fireplaces and decided how I want to finish it off or it will never get done.
The large blue velvet chesterfield is actually for our L-shaped room - you can see this room called our formal living room in this post - which will finally be finished in April! We have ordered the wood for our herringbone floor and all the painting is finished. I'm actually grinning as I write this! We've ended up with three of these sofas thanks to B's bargain hunting. He found two ex-display ones for sale on eBay and one that someone bought but was too big for their room on Gumtree. Amazing. I think we will put two in the L-shaped room and leave one in the guest bedroom but I guess we will decide soon. I will miss having a big, lush sofa to sit on in our room though.
I really love these shelves in the room. As you can see I haven't actually got around to putting anything nice on display. This was originally a small cupboard with only one shelf at the top, we removed the door as it was going to get in the way of the bed, and added the other shelves. It will be a great place to have some plants, books and photographs on display.
We have no light fitting cause we can't find one we like that doesn't cost a fortune and there are still two sprinkler heads(!) poking through the ceiling that need the white covers put on them. Despite the half finished state, I still love the room. Especially when I look back at the photos and remember how much of the work we did in here ourselves. We removed two walls of the lathe and plaster - so, so messy! And hundreds of bags of rubble for the tip - it certainly added a lot of extra work to the room, but we've ended up with nice smooth walls that we can actually hang pictures on. I also painted the cornice in this room when I was 38 weeks pregnant with A!
I wonder when the fireplace will get finished and I'll get around to painting that last wall??
Wall colour - Incandescent by Valspar at B&Q
Carpet - Cromar Sensations Arctic Grey we love this carpet, it's so cosy underfoot and is bleachable & scrubbable!
Chesterfield - Debenhams
Bedding - Abstract by Bluebellgray
Bed - Oak Sonoma range by M&S
10 drawer unit - Oak Sonoma range by M&S
Cast iron radiators - painted Pewter from Trade Radiators
Roz xx

















































.jpeg)
.jpeg)




